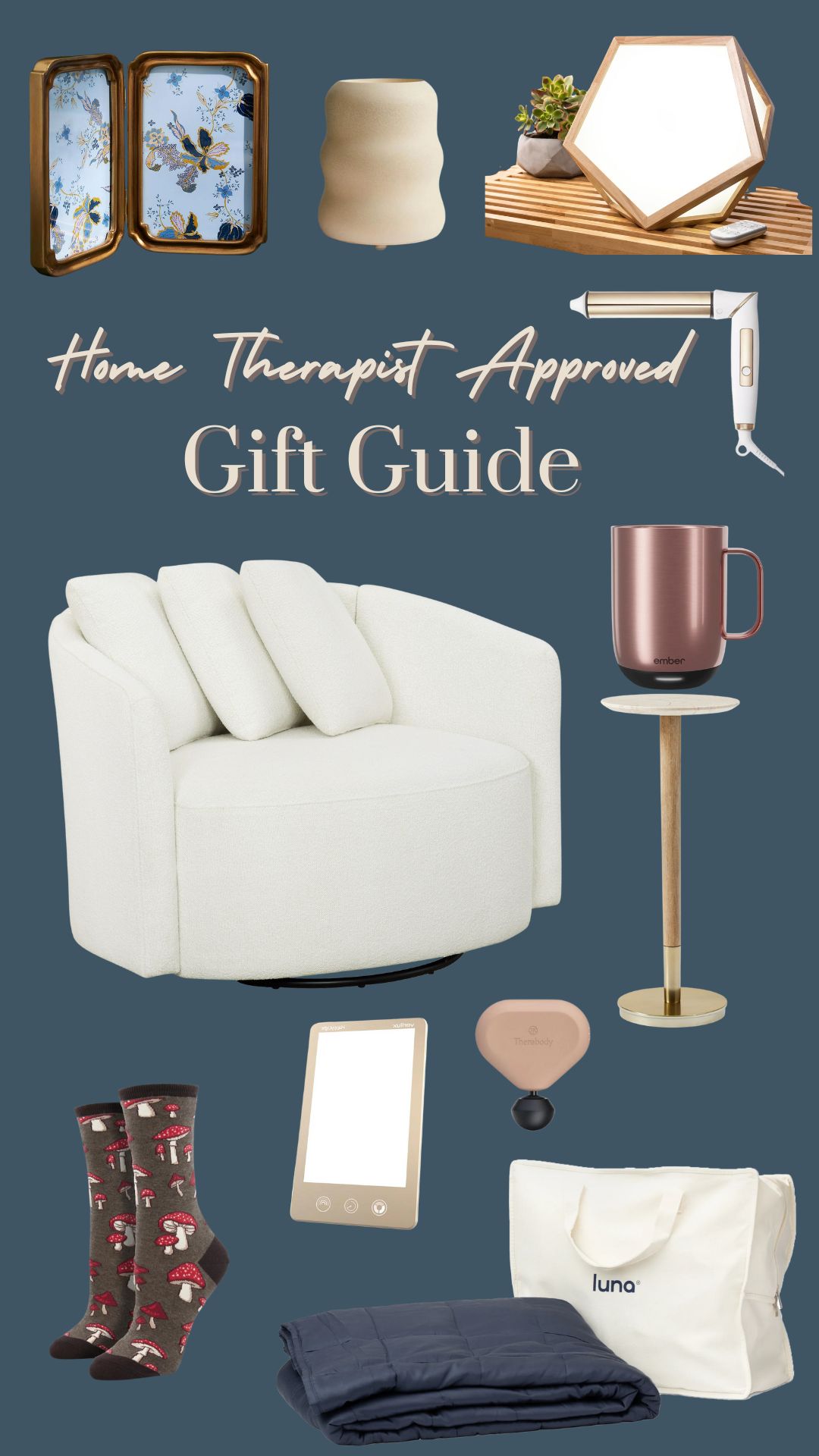
I recently re-visited our Japandi project, which wrapped-up right before we began working on our own kitchen. Now, all the appliances are installed at the Japandi house—and the living and dining room alongside them. (I can’t wait to share!) Upon first entry, what I’m most struck by is how much BRIGHTER this space is thanks to the combination of VELUX skylights we installed.
The Clients Love It!
You recently saw how our bathroom skylight transformed the space with light—but in this airy, open concept space, the effect is tenfold! Before, this dark, disjointed first floor lacked clear points for connection, and sight lines between spaces were broken up by unnecessary walls. My vision was to remove those impediments and let in the LIGHT!

VELUX skylights were the perfect solution to bring natural light into the center of a large space. Being in this room almost feels like being in the open air, especially when the skylights are open. The clients love all the fresh air they’re able to let in, and appreciate how easily they’re able to draw a shade at night for privacy. It makes them feel safe and secure.
In the mornings, when the shades open it feels like letting in the sun! The client absolutely loves living in their new kitchen, and can’t believe how much happier they are to enter into the space every morning. At first they were hesitant, but they truly see the benefits of flooding in light via skylights. This space was once dark, cramped, and isolated. Now, it’s bright and open: the stage is set for interaction!
VELUX Sun Tunnels
I love that even beyond the pocket door, the natural light still doesn’t stop. We wanted every room in this space to share the sunshine, so we also installed a VELUX Sun Tunnel in the off-kitchen laundry room! Natural light makes a small space feel bigger and instantly makes a utility room feel more inviting.

The Sun Tunnel is ideal for a closet or laundry room because its highly reflective aluminum tunnel directs plenty of natural light right where it’s needed. Doing laundry here just got a lot more pleasant!
The Design Features that Sparkle
This client loves simple and streamlined, luxury basics. Their minimalist aesthetic is on display in their new al fresco great room, where every fine hand-crafted detail is now clearly visible in crisp daylight. This was exactly the vision in incorporating both the open-concept Scandinavian simplicity, and Japanese-inspired geometric details: to allow them to complement each other!

Here, shape and form are celebrated in bright and joyful gold. The cylindrical pendant from Shades of Light takes the night shift in lighting the kitchen. And the Rejuvenation drawer pulls and cabinet knobs form golden faceted arches. They look great next to the white and brass Cafe Appliances, and they totally sparkle in the sunlight!
I’m so excited about how this room has turned out, it feels so fresh and finessed! I cannot wait to show you more of this incredible transformation.
Happy Day!
Anita

+ show Comments
- Hide Comments
add a comment