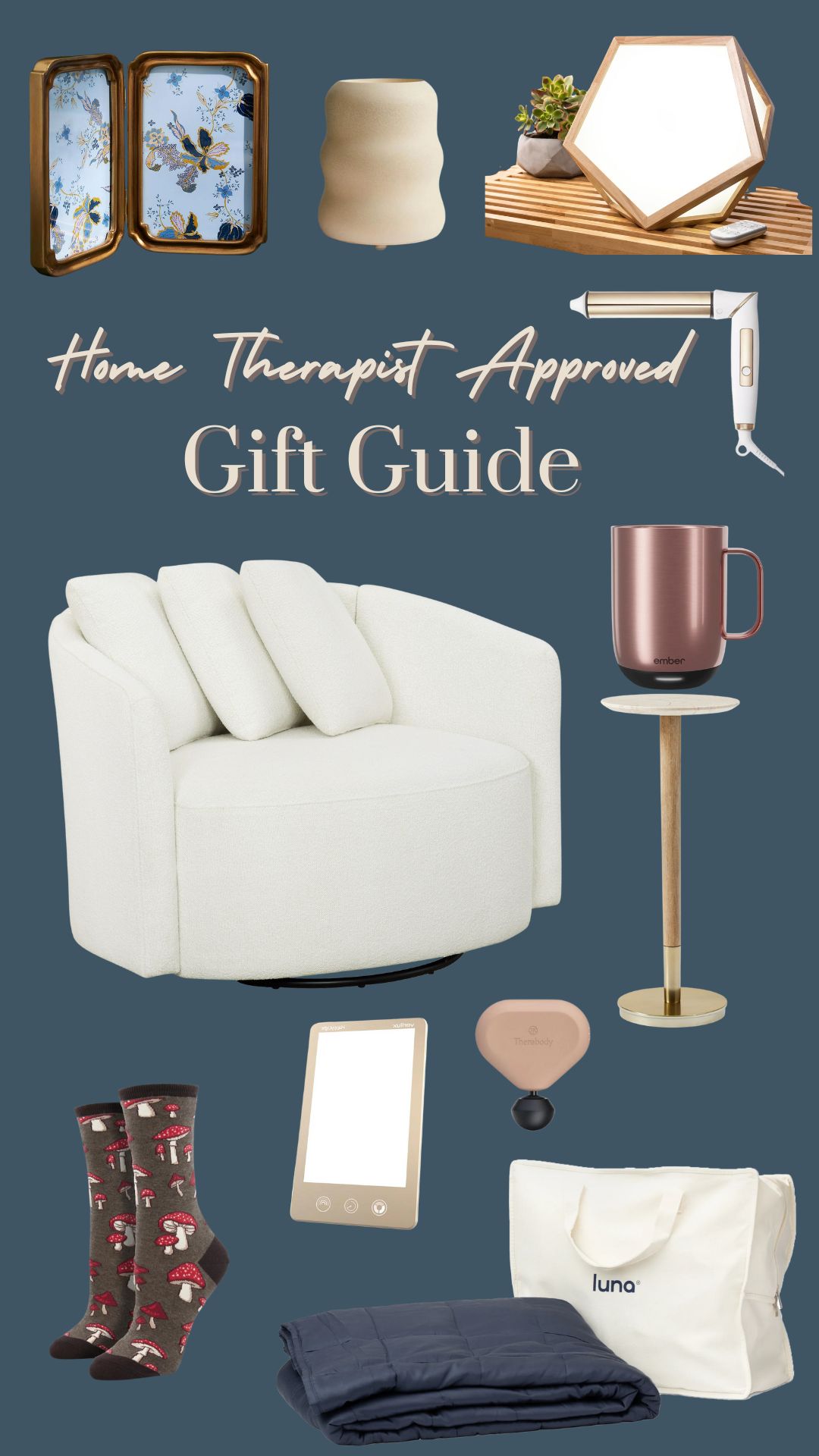
The kitchen serves as the heart of the house. It’s where meals are made, conversations are had, and experiences are shared. A thoughtfully designed kitchen brings life and joy into the home. Renovating this space is like giving the home a new heartbeat!
I so enjoyed working with these home-owners, because our styles are so similar. They really love a more modern design, but felt unable to express that style in their Mediterranean-style neighborhood. It’s been so fun to show them that we could make a modern interior feel effortless. You don’t have to have a custom-built home to lean into modern or contemporary design.
No matter what your style is, your home’s interior decor isn’t required to match the neighborhood. The inside is up to you—and that’s the fun of it! Once we broke down this limiting belief, we ended up seeing exactly eye-to-eye on the design, and this renovation has become one of my favorites to date.
This Family’s WHY
With two teen boys and a tween girl in this family of five, you better believe this family is BUSY! The kitchen is the main place they are all able to connect every day, and they wanted the room to reflect that and invite them to hang out there. They wanted to do away with the old dining table, and gather directly at the kitchen island for a comfortable and functional all-in-one space.

Their old dining table was placed next to the sliding doors, leaving the kitchen feeling congested. The space wasn’t maximized to its full potential! The dining table was 21 years old, an old college mainstay. Wobbly and tarnished, it wasn’t an inviting space to connect as a family.
We wanted the kitchen to feel like a lively hub, while making it easy to navigate heading in and out of the house. Expanding the kitchen island was the perfect solution. By creating counter seating at the island, we opened up the dining nook, accommodating foot traffic around the kitchen. This extra breathing room creates a new sense of flow through the entire house!
Now that we had a clear path out into the backyard, we upgraded the heavy sliding doors to bright french doors that let in so much more natural light! The work with the bright white counter, which instantly attracts the eyes, visually expanding the room! All that light allowed us to take the island’s color in a much moodier direction.
Island, Expanded
The new island’s base gave us a promising canvas to work with. The client wanted a deep blue, and we tested all my favorite shades from Sherwin-Williams. It took us a whole month to decide! In the end, we decided on black paint with blue undertones: “SW Inkwell.” Keep in mind that darker colors really pop in brighter spaces. In my kitchen, this would look pitch black! But in this bright new kitchen, it’s a beautiful a moody blue.

The best part about enlarging the island is how much multi-functional space we created. The boys can hang out while mom is cooking, and their tween can work on a school project all in the same space and with plenty of room. Meanwhile, the base of the enormous surface creates SO MUCH storage room! Everything that used to crowd counter tops is now stored easily below.
Creating a kitchen hub totally suited this modern family. It works with their lives, offering them a beautiful space to connect in a more efficient way. We’ll also be utilizing the vertical space, adding open shelving along with a hood for the oven. The tile treatment is a classic, grey herringbone, drawing the eye upward and creating dimension in the room.
A Modern Touch
This client was also willing to do black appliances, which was really fun. Dark appliances scare most people, but black appliances add more drama than darkness! Because of how bright the client’s home is, the dark color completely worked. A monotone kitchen can be boring, and the appliances gave us the depth and excitement we were looking for!

Another undeniable way to add a modern flair to any space: contemporary lighting. The client wanted modern light fixtures, but not on the side of flashy or glam. We chose two large pendants played on the client’s modern aesthetic while adding an original flare. These “diner pendants” have an almost 50’s look to them, and stand out without stealing the show.
The teardrop shape of a pendant softens the space and adds a layer of femininity, balancing the kitchen’s many corners and rectangular aspects. The black cord matches the black applicants effortlessly, and the brass detailing highlights the modern cabinet hardware. We also added a task light in black over the sink, another small contemporary addition that goes a long way! The result was a cohesive look that unified the kitchen accents.
Kitchen, Almost Complete!
I can’t believe the before and after pictures of this renovation! I’m excited to show you the open shelves once they’re installed. I think they will tie the whole room together perfectly — buuuut I couldn’t wait to share before they got here. 😉

More than anything, I’m SO glad these clients stepped out of their limitations and into the endless possibilities available through design! I hope you too feel inspired to execute any wild design dreams you have brewing. This experience has really helped me reimagine the dream kitchen I’m manifesting for 2021! And I can’t wait to tell you more about that.
Xo,
Anita

+ show Comments
- Hide Comments
add a comment